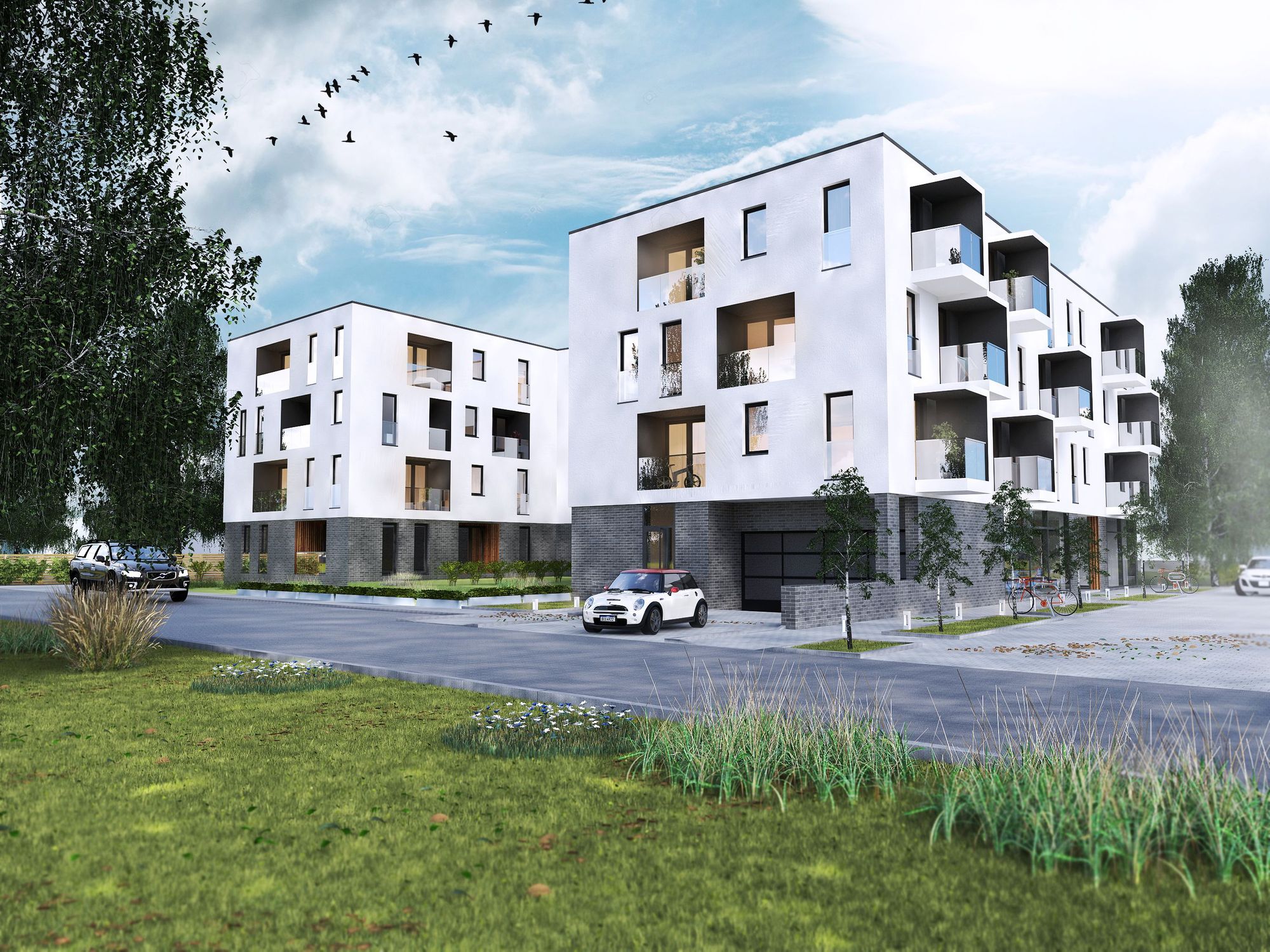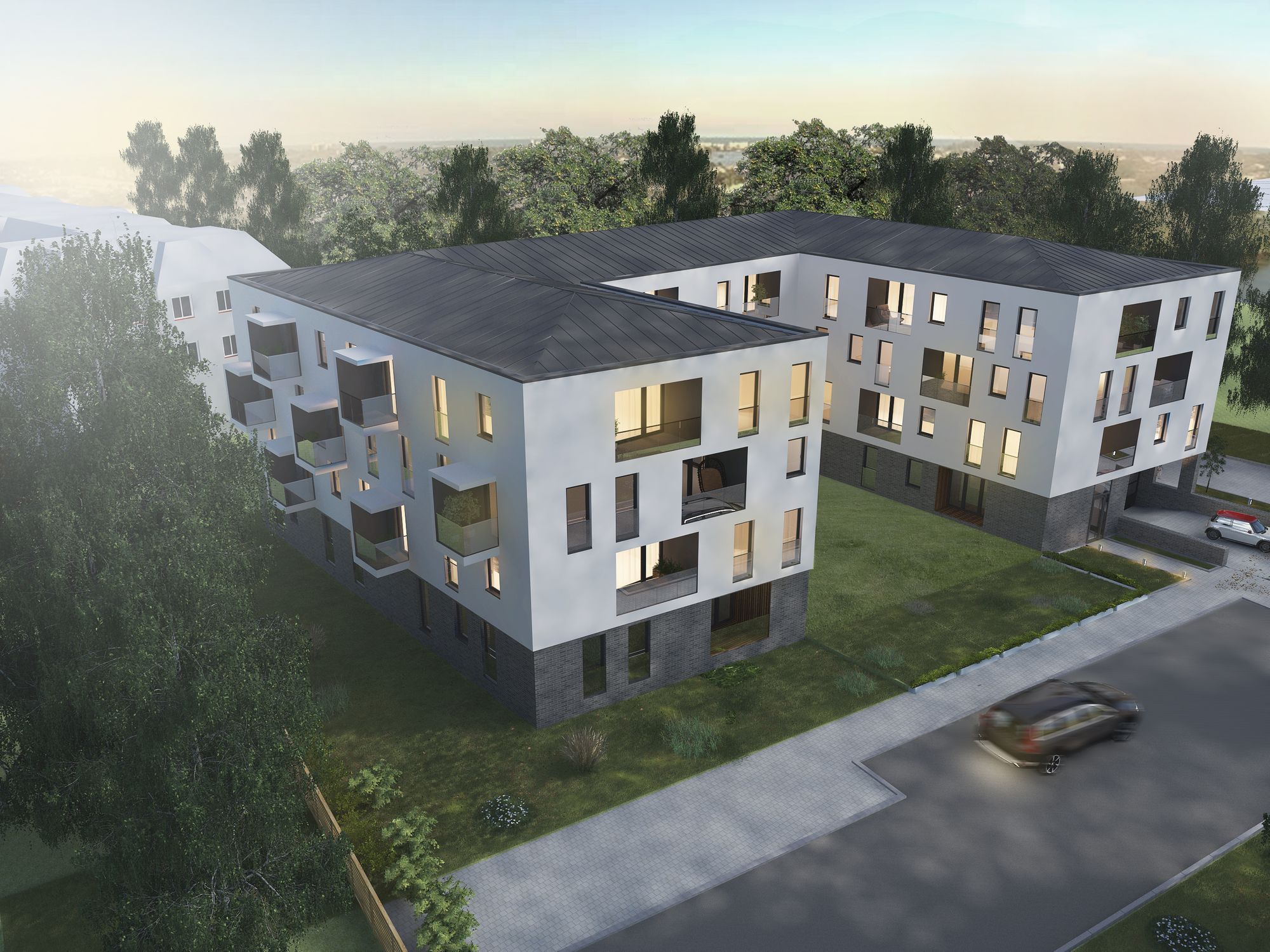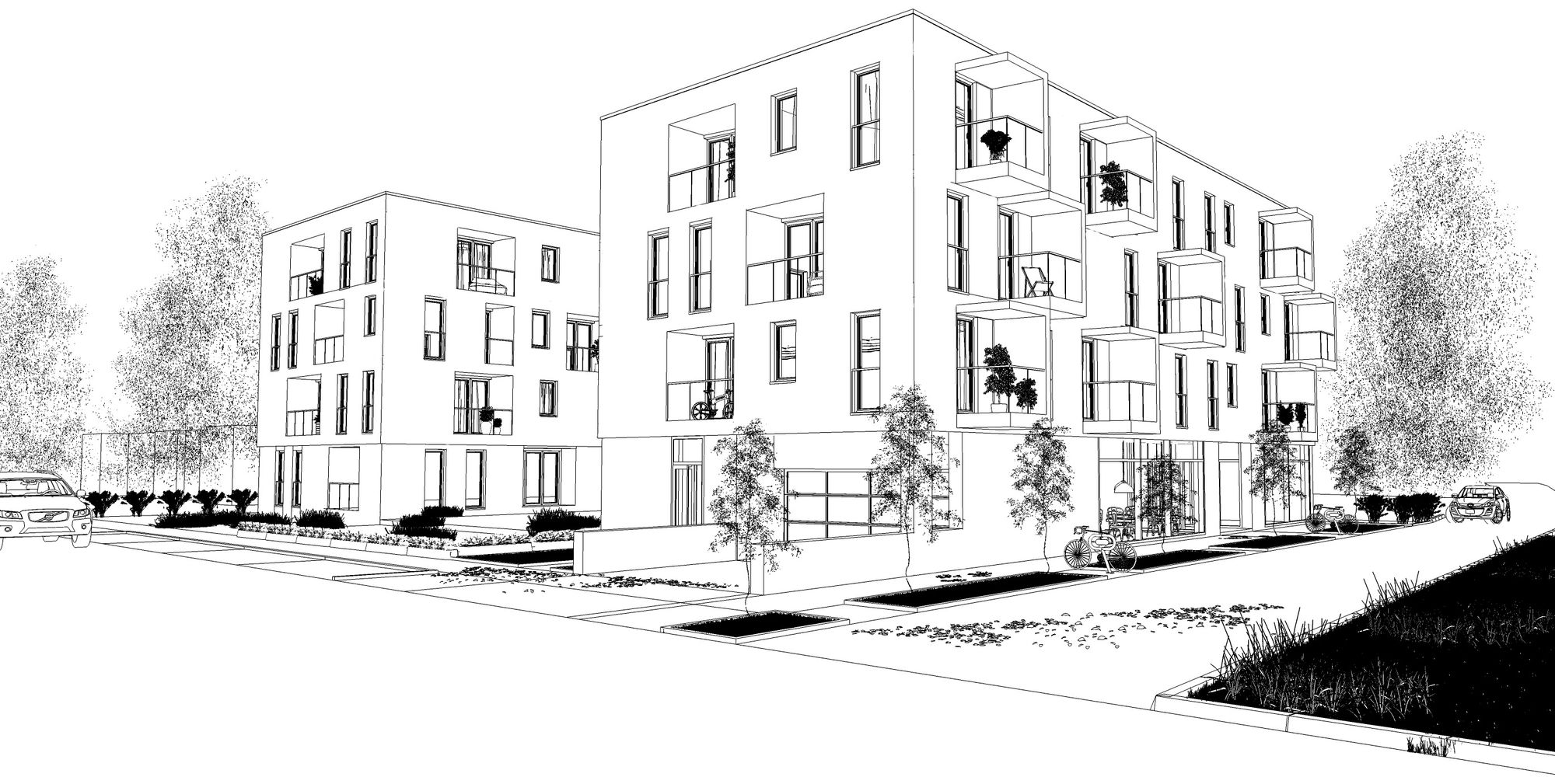Budynek mieszkalny wielorodzinny
Projekt koncepcyjny bloku dla lokalnego dewelopera. Maksymalizacja powierzchni poprzez zastosowanie optymalnie zlokalizowanych klatek schodowych, korytarzy.

Lokalizacja: Siedlce
Metraż: 2000 m2
Status: projekt


